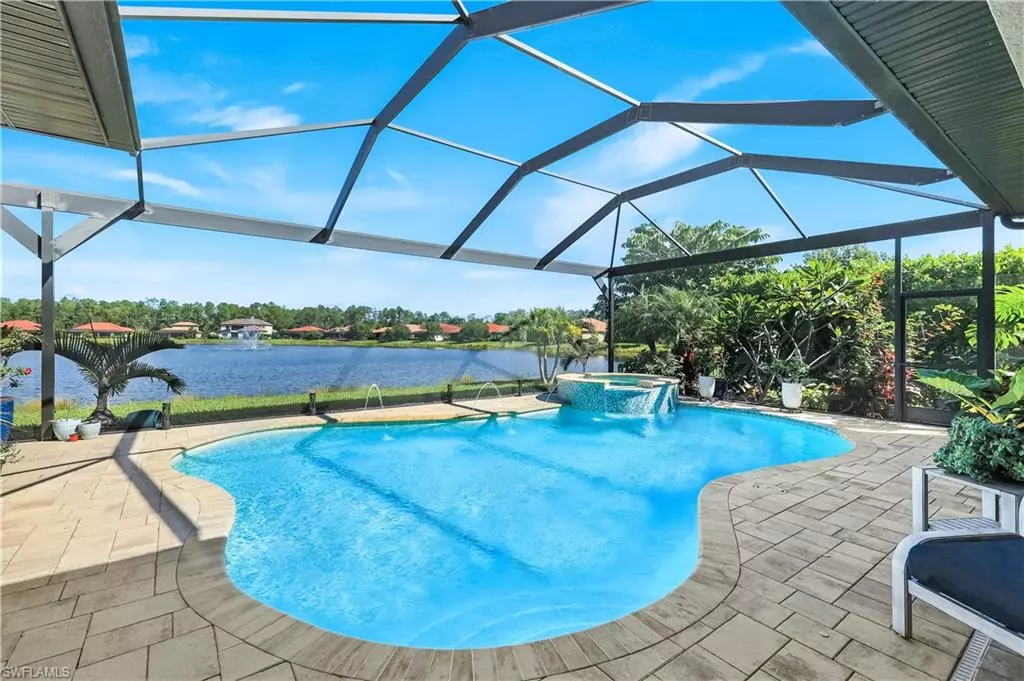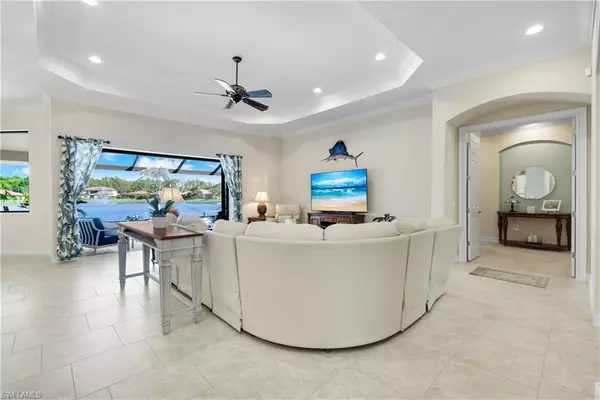
1456 Mockingbird DR Naples, FL 34120
4 Beds
3 Baths
3,117 SqFt
Open House
Sun Oct 26, 1:00pm - 4:00pm
UPDATED:
Key Details
Property Type Single Family Home
Sub Type Single Family Residence
Listing Status Active
Purchase Type For Sale
Square Footage 3,117 sqft
Price per Sqft $473
Subdivision Mockingbird Crossing
MLS Listing ID 225047055
Style Resale Property
Bedrooms 4
Full Baths 3
HOA Fees $4,960
HOA Y/N Yes
Leases Per Year 2
Year Built 2019
Annual Tax Amount $6,900
Tax Year 2024
Lot Size 0.270 Acres
Acres 0.27
Property Sub-Type Single Family Residence
Source Naples
Land Area 3769
Property Description
Location
State FL
County Collier
Community Gated
Area Mockingbird Crossing
Rooms
Bedroom Description Master BR Ground
Dining Room Breakfast Room, Eat-in Kitchen, Formal
Kitchen Island, Pantry, Walk-In Pantry
Interior
Interior Features Built-In Cabinets, Foyer, French Doors, Pantry, Smoke Detectors, Tray Ceiling(s), Walk-In Closet(s), Window Coverings
Heating Central Electric
Flooring Carpet, Tile
Equipment Auto Garage Door, Cooktop - Electric, Dishwasher, Disposal, Dryer, Microwave, Refrigerator/Freezer, Reverse Osmosis, Security System, Smoke Detector, Water Treatment Owned
Furnishings Negotiable
Fireplace No
Window Features Window Coverings
Appliance Electric Cooktop, Dishwasher, Disposal, Dryer, Microwave, Refrigerator/Freezer, Reverse Osmosis, Water Treatment Owned
Heat Source Central Electric
Exterior
Exterior Feature Screened Lanai/Porch
Parking Features Driveway Paved, Attached
Garage Spaces 3.0
Pool Below Ground, Concrete, Equipment Stays, Electric Heat, Salt Water, Screen Enclosure
Community Features Gated
Amenities Available None
Waterfront Description Lake
View Y/N Yes
View Pond
Roof Type Tile
Street Surface Paved
Total Parking Spaces 3
Garage Yes
Private Pool Yes
Building
Lot Description Regular
Building Description Concrete Block,Stucco, DSL/Cable Available
Story 1
Water Assessment Paid, Reverse Osmosis - Partial House
Architectural Style Ranch, Single Family
Level or Stories 1
Structure Type Concrete Block,Stucco
New Construction No
Schools
Elementary Schools Big Cypress Elementary
Middle Schools Oak Ridge Middle
High Schools Gulf Coast High School
Others
Pets Allowed With Approval
Senior Community No
Tax ID 60410004720
Ownership Single Family
Security Features Security System,Smoke Detector(s),Gated Community
Virtual Tour https://lacasatour.com/property/1456-mockingbird-dr-naples-fl-34120/ub






