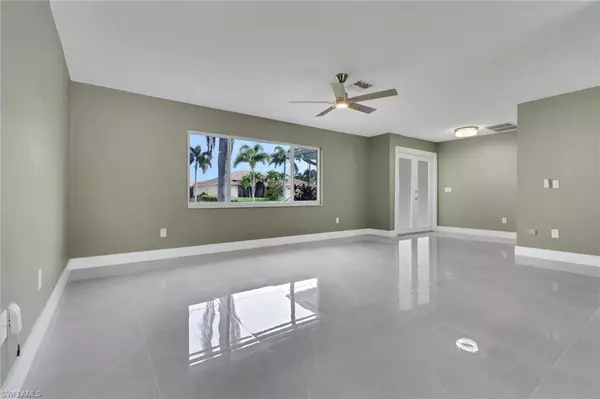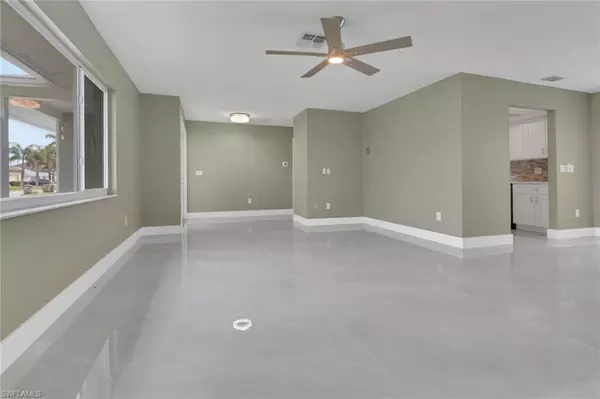
1004 SW 51st TER Cape Coral, FL 33914
3 Beds
2 Baths
2,033 SqFt
UPDATED:
Key Details
Property Type Single Family Home
Sub Type Single Family Residence
Listing Status Pending
Purchase Type For Sale
Square Footage 2,033 sqft
Price per Sqft $172
Subdivision Cape Coral
MLS Listing ID 2025012190
Style Resale Property
Bedrooms 3
Full Baths 2
HOA Y/N Yes
Year Built 1980
Annual Tax Amount $3,625
Tax Year 2024
Lot Size 10,018 Sqft
Acres 0.23
Property Sub-Type Single Family Residence
Source Florida Gulf Coast
Land Area 2495
Property Description
The main suite includes a generous walk-in closet and a beautifully updated bathroom. Two additional bedrooms share a bathroom that leads to the pool. Your private backyard retreat awaits! Sparkling pool with a sun shelf and a spacious concrete deck, perfect for entertaining or relaxation. REAR SOUTHERN EXPOSURE! Lush, mature landscaping for ultimate privacy! City water and sewer with all assessments paid in full! Minutes from Cape Harbor, Tarpon Marina, downtown Cape Coral, and quick access to Fort Myers! Call today for your own private tour!
Location
State FL
County Lee
Community No Subdivision, Non-Gated
Area Cape Coral
Zoning R1-D
Rooms
Bedroom Description Split Bedrooms
Dining Room Formal
Kitchen Pantry
Interior
Interior Features Custom Mirrors, Foyer, French Doors
Heating Central Electric
Flooring Tile
Equipment Cooktop - Electric, Cooktop, Dishwasher, Disposal, Microwave, Range, Refrigerator/Freezer, Refrigerator/Icemaker, Refrigerator, Self Cleaning Oven, Smoke Detector, Washer/Dryer Hookup
Furnishings Unfurnished
Fireplace No
Window Features Thermal
Appliance Electric Cooktop, Cooktop, Dishwasher, Disposal, Microwave, Range, Refrigerator/Freezer, Refrigerator/Icemaker, Refrigerator, Self Cleaning Oven
Heat Source Central Electric
Exterior
Parking Features Attached
Garage Spaces 2.0
Pool Below Ground, Concrete
Amenities Available None
Waterfront Description None
View Y/N Yes
View Landscaped Area, Pool/Club
Roof Type Shingle
Street Surface Paved
Porch Deck, Patio
Total Parking Spaces 2
Garage Yes
Private Pool Yes
Building
Lot Description Across From Waterfront, Regular
Building Description Concrete Block,Stucco, DSL/Cable Available
Story 1
Water Assessment Paid, Central
Architectural Style Ranch, Single Family
Level or Stories 1
Structure Type Concrete Block,Stucco
New Construction No
Others
Pets Allowed Yes
Senior Community No
Tax ID 15-45-23-C2-01680.0150
Ownership Single Family
Security Features Smoke Detector(s)






