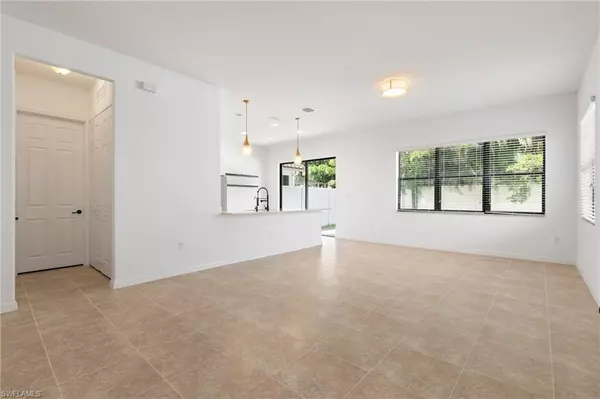
8797 Madrid CIR Naples, FL 34104
3 Beds
3 Baths
1,706 SqFt
UPDATED:
Key Details
Property Type Single Family Home
Sub Type Single Family Residence
Listing Status Active
Purchase Type For Sale
Square Footage 1,706 sqft
Price per Sqft $287
Subdivision Fronterra
MLS Listing ID 225062470
Style Resale Property
Bedrooms 3
Full Baths 2
Half Baths 1
HOA Fees $1,908
HOA Y/N Yes
Leases Per Year 2
Year Built 2018
Annual Tax Amount $4,547
Tax Year 2024
Lot Size 3,920 Sqft
Acres 0.09
Property Sub-Type Single Family Residence
Source Naples
Land Area 1990
Property Description
Fronterra is a pet-friendly community of only 145 residences, offering residents a sparkling pool, low HOA fees, and a quiet neighborhood feel. Conveniently located just minutes from I-75, downtown Naples, shopping, dining, and recreation. The Great Wolf Lodge indoor waterpark & Paradise Sports Complex—less than 10 minutes away—will bring even more excitement to the area. Whether you're searching for a primary residence, vacation getaway, or investment opportunity with rental potential from day one, this home offers outstanding value and accessibility.
Location
State FL
County Collier
Community Gated
Area Fronterra
Rooms
Bedroom Description Master BR Upstairs
Dining Room Breakfast Bar, Dining - Living, Eat-in Kitchen
Kitchen Island, Pantry
Interior
Interior Features Pantry, Smoke Detectors, Volume Ceiling, Window Coverings
Heating Central Electric
Flooring Carpet, Tile, Wood
Equipment Dishwasher, Disposal, Range, Refrigerator/Icemaker, Reverse Osmosis, Self Cleaning Oven, Washer, Water Treatment Owned
Furnishings Unfurnished
Fireplace No
Window Features Window Coverings
Appliance Dishwasher, Disposal, Range, Refrigerator/Icemaker, Reverse Osmosis, Self Cleaning Oven, Washer, Water Treatment Owned
Heat Source Central Electric
Exterior
Exterior Feature Open Porch/Lanai
Parking Features Deeded, Attached
Garage Spaces 1.0
Fence Fenced
Pool Community
Community Features Pool, Sidewalks, Street Lights, Gated
Amenities Available Bike And Jog Path, Pool, Sidewalk, Streetlight, Underground Utility
Waterfront Description None
View Y/N Yes
View Landscaped Area
Roof Type Tile
Street Surface Paved
Total Parking Spaces 1
Garage Yes
Private Pool No
Building
Lot Description Regular
Story 2
Water Central
Architectural Style Two Story, Single Family
Level or Stories 2
Structure Type Concrete Block,Stucco
New Construction No
Others
Pets Allowed Yes
Senior Community No
Tax ID 34550000720
Ownership Single Family
Security Features Gated Community,Smoke Detector(s)
Virtual Tour https://tours.robbthielphoto.com/2355891?idx=1






