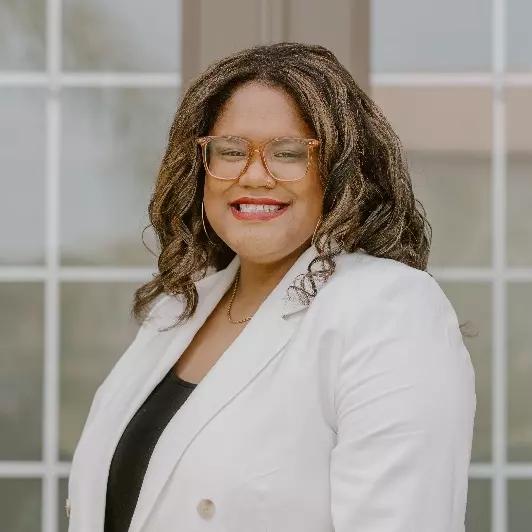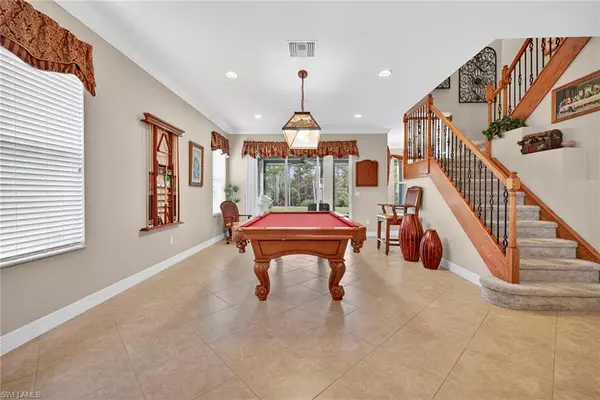
10168 Mimosa Silk DR Fort Myers, FL 33913
6 Beds
4 Baths
3,565 SqFt
UPDATED:
Key Details
Property Type Single Family Home
Sub Type Single Family Residence
Listing Status Active
Purchase Type For Sale
Square Footage 3,565 sqft
Price per Sqft $166
Subdivision Botanica Lakes
MLS Listing ID 2025014690
Style Resale Property
Bedrooms 6
Full Baths 4
HOA Fees $4,800
HOA Y/N Yes
Leases Per Year 3
Year Built 2007
Annual Tax Amount $6,039
Tax Year 2024
Lot Size 7,840 Sqft
Acres 0.18
Property Sub-Type Single Family Residence
Source Florida Gulf Coast
Land Area 4179
Property Description
Step inside to find tile flooring and crown molding throughout the main level. The layout includes a formal dining room, a separate living room with access to the picture-screened lanai overlooking the preserve, and a large family room adjacent to the kitchen—perfect for gatherings. The kitchen features 42" wood cabinets, granite countertops, a walk-in pantry, and ample space for cooking and entertaining.
Downstairs also includes a guest bedroom with a large walk-in closet and a full bath, plus a laundry room equipped with a sink and custom cabinetry.
Upstairs, you'll find four additional bedrooms, two full baths, and loft area for an office or extra room. Also included is the master bedroom suite with a sitting area overlooking the preserve. The primary suite offers two oversized walk-in closets with built-ins, a spa-like bathroom with dual vanities, a soaking tub, a frameless walk-in shower, and crown molding for a touch of elegance.
Located in the desirable Treeline Corridor near I-75, shopping, and the Red Sox spring training stadium, this home blends luxury and convenience. The HOA includes lawn care, alarm monitoring, Wi-Fi, Internet, and access to resort-style amenities—pool, spa, fitness center, tennis, pickleball, and basketball courts.
This beautifully maintained home offers space, comfort, and peace of mind—all in a prime location!
Location
State FL
County Lee
Community Gated
Area Botanica Lakes
Zoning SDA
Rooms
Bedroom Description Master BR Upstairs
Dining Room Formal
Kitchen Pantry
Interior
Interior Features Closet Cabinets, Laundry Tub, Smoke Detectors, Walk-In Closet(s), Window Coverings
Heating Central Electric
Flooring Carpet, Tile
Equipment Auto Garage Door, Dishwasher, Disposal, Dryer, Microwave, Range, Refrigerator/Freezer, Smoke Detector, Washer
Furnishings Unfurnished
Fireplace No
Window Features Window Coverings
Appliance Dishwasher, Disposal, Dryer, Microwave, Range, Refrigerator/Freezer, Washer
Heat Source Central Electric
Exterior
Exterior Feature Screened Lanai/Porch
Parking Features Attached
Garage Spaces 3.0
Pool Community
Community Features Pool, Fitness Center, Sidewalks, Street Lights, Tennis Court(s), Gated
Amenities Available Basketball Court, Pool, Community Room, Spa/Hot Tub, Fitness Center, Pickleball, Sauna, Sidewalk, Streetlight, Tennis Court(s)
Waterfront Description None
View Y/N Yes
View Preserve
Roof Type Tile
Street Surface Paved
Total Parking Spaces 3
Garage Yes
Private Pool No
Building
Lot Description Oversize
Story 2
Water Central
Architectural Style Two Story, Single Family
Level or Stories 2
Structure Type Concrete Block,Stucco
New Construction No
Schools
Elementary Schools East Zone
Middle Schools East Zone
High Schools East Zone
Others
Pets Allowed With Approval
Senior Community No
Tax ID 11-45-25-P1-02600.3400
Ownership Single Family
Security Features Smoke Detector(s),Gated Community
Virtual Tour https://tour.realtoursswfl.com/sites/kjozkkx/unbranded






