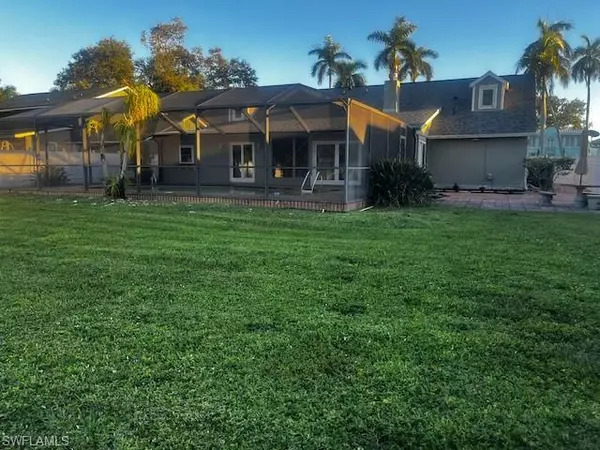
1263 Caloosa DR Fort Myers, FL 33901
4 Beds
4 Baths
3,042 SqFt
UPDATED:
Key Details
Property Type Single Family Home
Sub Type Single Family Residence
Listing Status Active
Purchase Type For Rent
Square Footage 3,042 sqft
Subdivision Riverside
MLS Listing ID 2025015202
Bedrooms 4
Full Baths 4
HOA Y/N No
Year Built 1979
Lot Size 0.312 Acres
Acres 0.312
Property Sub-Type Single Family Residence
Source Florida Gulf Coast
Land Area 4506
Property Description
Set on a spacious 0.31-acre lot the home blends charm with modern comfort just minutes from schools, grocery stores, pharmacies, the Fort Myers Country Club and the vibrant Fort Myers River district. The neighborhood exudes a true sense of community and a welcoming atmosphere with tree-lined streets and a small park just a few steps away. Lawn care, pool care and trash removal included! Pet(s) possible with Owner approval and a one-time refundable Pet Fee.
Available NOW! The application fee is $100 per adult and the rental rate is based on seasonal rental, longer rental rates are negotiable.
House is currently unfurnished; owner is open to discussing for the right renter
Updated interior pictures to be posted soon!
Location
State FL
County Lee
Community No Subdivision, Non-Gated
Area Riverside
Interior
Interior Features Bar, Built-In Cabinets, Pantry, Walk-In Closet(s), Wet Bar
Heating Central Electric
Flooring Carpet, Laminate, Tile
Equipment Auto Garage Door, Cooktop - Electric, Dishwasher, Disposal, Double Oven, Dryer, Microwave, Refrigerator/Icemaker, Smoke Detector, Washer, Wine Cooler
Furnishings Negotiable
Fireplace No
Appliance Electric Cooktop, Dishwasher, Disposal, Double Oven, Dryer, Microwave, Refrigerator/Icemaker, Washer, Wine Cooler
Heat Source Central Electric
Exterior
Exterior Feature Screened Lanai/Porch, Courtyard
Parking Features Driveway Paved, Attached
Garage Spaces 2.0
Fence Fenced
Pool Above Ground, Screen Enclosure
Community Features Park, Sidewalks, Street Lights
Amenities Available Park, Sidewalk, Streetlight
Waterfront Description None
View Y/N Yes
View Landscaped Area
Porch Patio
Garage Yes
Private Pool Yes
Building
Building Description Concrete Block,Wood Frame, DSL/Cable Available
Story 2
Architectural Style Two Story, Single Family
Level or Stories 2
Structure Type Concrete Block,Wood Frame
New Construction No
Schools
Elementary Schools School Choice
Middle Schools School Choice
High Schools School Choice
Others
Pets Allowed With Approval
Senior Community No
Tax ID 26-44-24-P4-0290A.0090
Security Features Smoke Detector(s)




