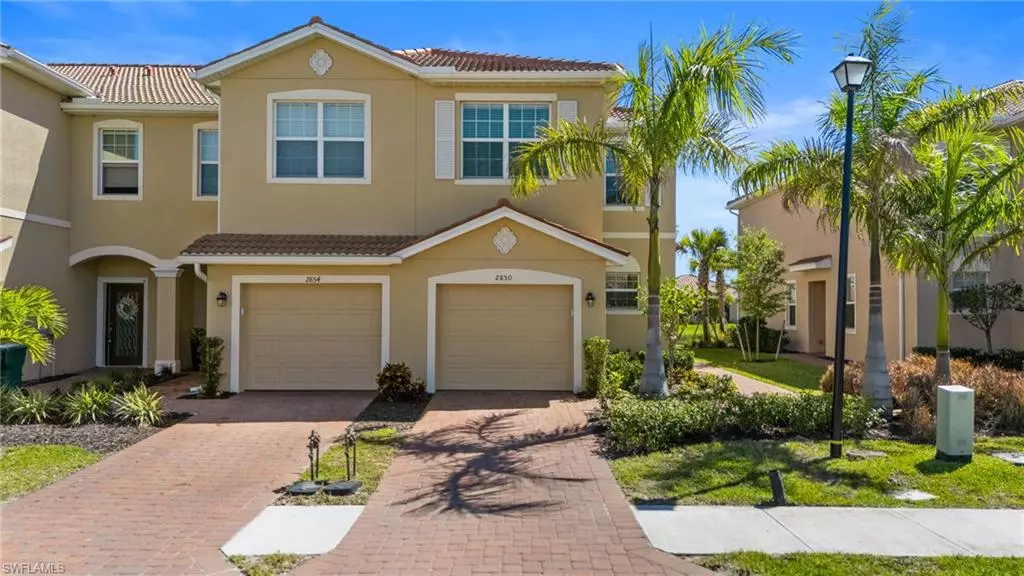
2850 Blossom WAY Naples, FL 34120
3 Beds
3 Baths
1,879 SqFt
Open House
Sun Oct 19, 1:00pm - 3:00pm
UPDATED:
Key Details
Property Type Townhouse
Sub Type Townhouse
Listing Status Active
Purchase Type For Sale
Square Footage 1,879 sqft
Price per Sqft $210
Subdivision Orange Blossom Ranch
MLS Listing ID 225073921
Style Resale Property
Bedrooms 3
Full Baths 2
Half Baths 1
HOA Fees $4,280
HOA Y/N Yes
Leases Per Year 4
Year Built 2023
Annual Tax Amount $4,508
Tax Year 2024
Property Sub-Type Townhouse
Source Naples
Land Area 2288
Property Description
Step inside to discover a beautifully designed open-concept layout with elegant finishes throughout. The spacious kitchen boasts sleek cabinetry, modern backsplash, stainless steel appliances, and a large peninsula perfect for casual dining. The bright and airy living area flows effortlessly to the tiled and screened-in lanai, where you can relax and enjoy peaceful lake views.
Upstairs, the luxurious master suite features an en-suite bathroom with dual vanities and a spacious walk-in closet with upgraded shelving. Two additional bedrooms, another bathroom, and a convenient second-floor laundry room add to the home's thoughtful design.
Premium Features Include:
End unit for added privacy and extra windows for natural light
Tiled and screened patio with storage space
Upgraded kitchen backsplash and modern finishes
Smart home features and high ceilings throughout
Two resort-style pools, tennis, basketball, pickleball, playground, fishing pier, and more
Located in a vibrant gated community with top-rated schools, shopping, and dining just minutes away — this home offers a lifestyle of comfort, convenience, and elegance.
Don't miss the opportunity to make this exceptional lakefront townhome your own!
Location
State FL
County Collier
Community Gated
Area Orange Blossom Ranch
Rooms
Bedroom Description Master BR Sitting Area,Master BR Upstairs,Split Bedrooms
Dining Room Breakfast Bar, Dining - Living
Kitchen Pantry
Interior
Interior Features Pantry, Smoke Detectors, Walk-In Closet(s)
Heating Central Electric
Flooring Carpet, Tile
Equipment Auto Garage Door, Cooktop - Electric, Dishwasher, Dryer, Microwave, Range, Refrigerator/Icemaker, Smoke Detector, Washer, Washer/Dryer Hookup
Furnishings Negotiable
Fireplace No
Appliance Electric Cooktop, Dishwasher, Dryer, Microwave, Range, Refrigerator/Icemaker, Washer
Heat Source Central Electric
Exterior
Exterior Feature Screened Lanai/Porch
Parking Features Driveway Paved, Attached
Garage Spaces 1.0
Community Features Clubhouse, Park, Fitness Center, Sidewalks, Street Lights, Tennis Court(s), Gated
Amenities Available Basketball Court, Barbecue, Bike And Jog Path, Business Center, Cabana, Clubhouse, Park, Community Room, Spa/Hot Tub, Fitness Center, Internet Access, Play Area, Sidewalk, Streetlight, Tennis Court(s), Underground Utility, Volleyball
Waterfront Description Lake
View Y/N Yes
View Lake
Roof Type Tile
Street Surface Paved
Porch Patio
Total Parking Spaces 1
Garage Yes
Private Pool No
Building
Lot Description Zero Lot Line
Building Description Concrete Block,Stucco, DSL/Cable Available
Story 2
Water Central
Architectural Style Two Story, Townhouse
Level or Stories 2
Structure Type Concrete Block,Stucco
New Construction No
Others
Pets Allowed With Approval
Senior Community No
Tax ID 69039023280
Ownership Single Family
Security Features Smoke Detector(s),Gated Community






