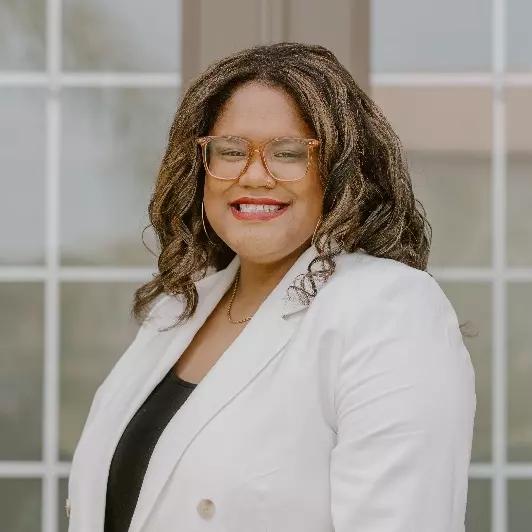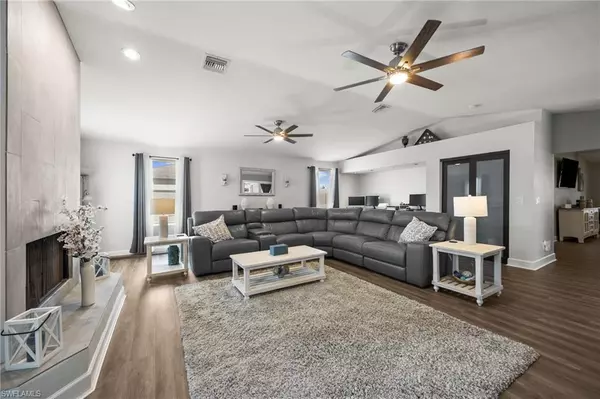
2135 SW 3rd PL Cape Coral, FL 33991
3 Beds
3 Baths
2,216 SqFt
Open House
Sun Oct 26, 11:00am - 2:00pm
UPDATED:
Key Details
Property Type Single Family Home
Sub Type Single Family Residence
Listing Status Active
Purchase Type For Sale
Square Footage 2,216 sqft
Price per Sqft $166
Subdivision Cape Coral
MLS Listing ID 2025014873
Style Resale Property
Bedrooms 3
Full Baths 3
HOA Y/N Yes
Year Built 1985
Annual Tax Amount $4,680
Tax Year 2024
Lot Size 10,715 Sqft
Acres 0.246
Property Sub-Type Single Family Residence
Source Florida Gulf Coast
Land Area 2580
Property Description
Inside, you'll find a bright and open floor plan enhanced by high vaulted ceilings in the kitchen and family room, creating an airy and spacious feel. A rare Florida fireplace adds warmth and charm, perfect for relaxing or entertaining. The modern kitchen features stainless steel appliances, ample cabinetry, and a design that effortlessly blends function and style.
The large primary suite serves as a comfortable retreat with a walk-in closet and a spacious bathroom complete with a walk-in shower. Each additional bedroom is thoughtfully designed, offering flexibility for guests, or office use.
A full bathroom with direct access to the screened lanai provides added convenience and makes this home perfect for enjoying the pool and outdoor living.
The backyard offers complete privacy with a full fence enclosing the entire space. This cozy, quaint outdoor oasis features plenty of seating, making it perfect for relaxing or entertaining. Enjoy evenings under the charming gazebo, whether you dress it up with string lights or keep it simple. The spacious deck provides additional seating, ideal for hosting gatherings. Add a firepit for extra ambiance, and unwind in your above-ground pool, the perfect finishing touch for this private retreat.
This home perfectly combines comfort, quality, and style, ready for you to move right in and enjoy the best of Southwest Florida living.
Location
State FL
County Lee
Community Non-Gated
Area Cape Coral
Zoning R1-D
Rooms
Bedroom Description First Floor Bedroom,Master BR Ground
Dining Room Breakfast Bar, Eat-in Kitchen
Interior
Interior Features Fireplace, French Doors, Smoke Detectors, Vaulted Ceiling(s)
Heating Central Electric
Flooring Tile, Vinyl
Equipment Cooktop - Electric, Dishwasher, Dryer, Microwave, Range, Refrigerator/Freezer, Smoke Detector, Washer, Washer/Dryer Hookup
Furnishings Negotiable
Fireplace Yes
Appliance Electric Cooktop, Dishwasher, Dryer, Microwave, Range, Refrigerator/Freezer, Washer
Heat Source Central Electric
Exterior
Exterior Feature Screened Lanai/Porch, Outdoor Shower
Parking Features Attached
Garage Spaces 1.0
Fence Fenced
Pool Above Ground
Amenities Available None
Waterfront Description None
View Y/N Yes
View Pool/Club
Roof Type Shingle
Street Surface Paved
Porch Deck
Total Parking Spaces 1
Garage Yes
Private Pool Yes
Building
Lot Description Corner Lot
Story 1
Water Assessment Paid
Architectural Style Ranch, Single Family
Level or Stories 1
Structure Type Wood Frame
New Construction No
Others
Pets Allowed Yes
Senior Community No
Tax ID 26-44-23-C3-03039.0180
Ownership Single Family
Security Features Smoke Detector(s)
Virtual Tour https://my.matterport.com/show/?m=iPyhMNwPC7E&brand=0






