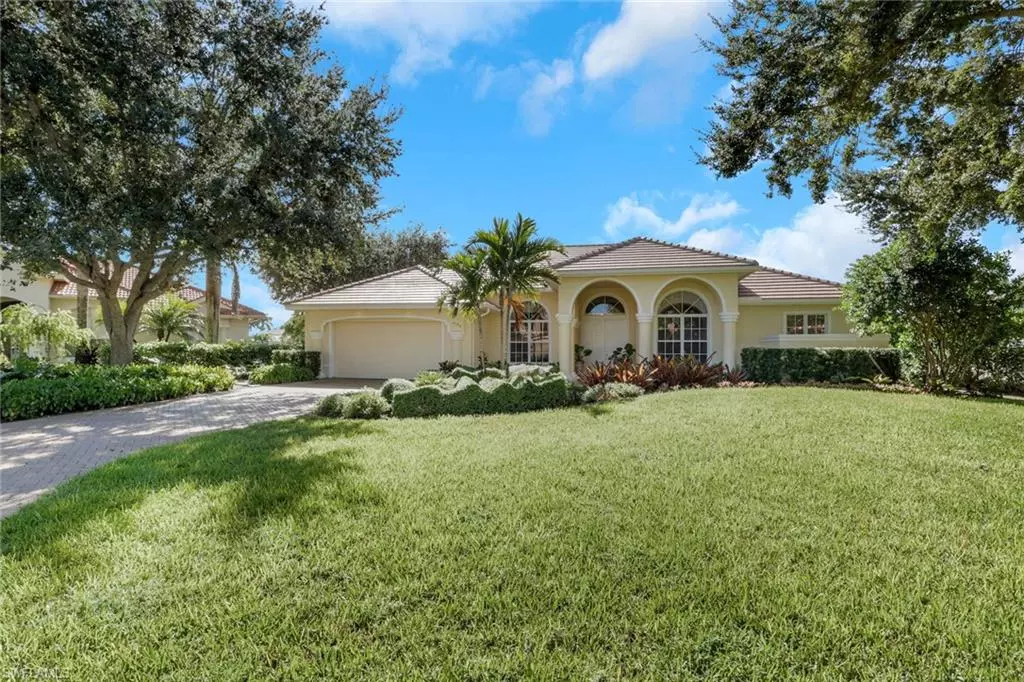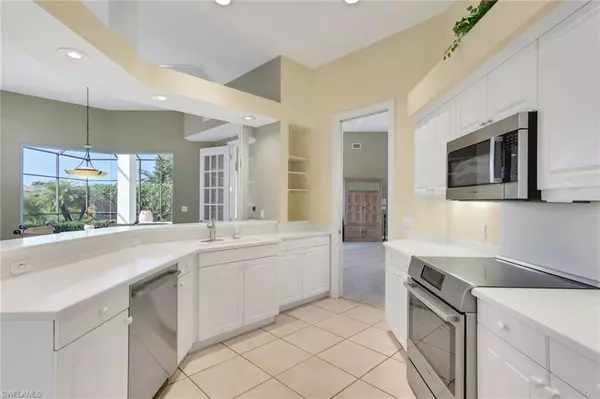
4594 Snowy Egret DR Naples, FL 34119
3 Beds
4 Baths
2,698 SqFt
Open House
Sun Oct 19, 2:00pm - 4:00pm
UPDATED:
Key Details
Property Type Single Family Home
Sub Type Single Family Residence
Listing Status Active
Purchase Type For Sale
Square Footage 2,698 sqft
Price per Sqft $389
Subdivision Longshore Lake
MLS Listing ID 225075716
Style Resale Property
Bedrooms 3
Full Baths 3
Half Baths 1
HOA Fees $5,672
HOA Y/N Yes
Leases Per Year 3
Year Built 1996
Annual Tax Amount $4,801
Tax Year 2024
Lot Size 0.330 Acres
Acres 0.33
Property Sub-Type Single Family Residence
Source Naples
Land Area 5460
Property Description
Enjoy serene water views from the heated pool and spa, complemented by a spacious lanai with outdoor kitchen, ideal for relaxing or hosting guests. Inside, you'll find 13-foot ceilings and 8-foot doors throughout, creating an open and airy atmosphere. The home features a brand-new roof (2025) and provides a wonderful canvas for updating and making your own. Longshore Lake is one of North Naples' premier gated communities, offering an 88-acre lake for boating, fishing, and kayaking, a clubhouse with restaurant and pub, fitness center, tennis and pickleball courts, and golf next door. Enjoy resort-style living in a community known for its natural beauty, social atmosphere, and convenient North Naples location close to shopping, dining, and the Gulf beaches.
Location
State FL
County Collier
Community Gated
Area Longshore Lake
Rooms
Bedroom Description First Floor Bedroom,Split Bedrooms,Two Master Suites
Dining Room Breakfast Bar, Breakfast Room, Formal
Kitchen Island, Pantry
Interior
Interior Features Built-In Cabinets, Coffered Ceiling(s), Laundry Tub, Smoke Detectors, Volume Ceiling, Walk-In Closet(s), Window Coverings
Heating Central Electric
Flooring Carpet, Tile
Equipment Auto Garage Door, Cooktop - Electric, Dishwasher, Disposal, Dryer, Microwave, Refrigerator, Security System, Smoke Detector, Washer
Furnishings Unfurnished
Fireplace No
Window Features Window Coverings
Appliance Electric Cooktop, Dishwasher, Disposal, Dryer, Microwave, Refrigerator, Washer
Heat Source Central Electric
Exterior
Exterior Feature Screened Lanai/Porch, Built In Grill, Outdoor Kitchen
Parking Features Attached
Garage Spaces 2.0
Pool Community, Below Ground, Concrete, Electric Heat, Pool Bath, Screen Enclosure
Community Features Clubhouse, Pool, Fitness Center, Restaurant, Sidewalks, Tennis Court(s), Gated
Amenities Available Bike And Jog Path, Business Center, Clubhouse, Community Boat Dock, Pool, Community Room, Fitness Center, Pickleball, Restaurant, Sidewalk, Tennis Court(s)
Waterfront Description Lake
View Y/N Yes
View Lake
Roof Type Tile
Porch Deck, Patio
Total Parking Spaces 2
Garage Yes
Private Pool Yes
Building
Lot Description Cul-De-Sac, Oversize
Story 1
Water Central
Architectural Style Ranch, Single Family
Level or Stories 1
Structure Type Concrete Block,Stucco
New Construction No
Schools
Elementary Schools Veterans
Middle Schools North Naples
High Schools Aubrey Rogers
Others
Pets Allowed Yes
Senior Community No
Tax ID 56106005050
Ownership Single Family
Security Features Security System,Smoke Detector(s),Gated Community






