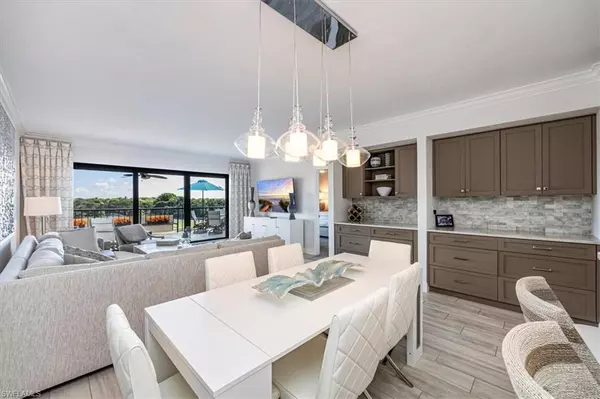
6300 Pelican Bay BLVD #404A Naples, FL 34108
2 Beds
3 Baths
1,607 SqFt
Open House
Sun Oct 19, 1:00pm - 3:00pm
UPDATED:
Key Details
Property Type Condo
Sub Type Mid Rise (4-7)
Listing Status Active
Purchase Type For Sale
Square Footage 1,607 sqft
Price per Sqft $681
Subdivision Hyde Park
MLS Listing ID 225075720
Style Resale Property
Bedrooms 2
Full Baths 2
Half Baths 1
Condo Fees $4,539/qua
HOA Fees $20,831
HOA Y/N Yes
Leases Per Year 2
Year Built 1983
Annual Tax Amount $9,313
Tax Year 2024
Property Sub-Type Mid Rise (4-7)
Source Naples
Land Area 2067
Property Description
Enjoy both sunrise and sunset views from this fully renovated 4th-floor residence in Hyde Park. Located just across from the beach tram and South tennis courts, this unit offers direct access to the best of Pelican Bay living.
Interior features include Italian porcelain wood-look tile flooring, white shaker cabinets, quartz countertops, glass tile backsplashes, and new stainless steel appliances. A versatile flex space with built-in shelving includes twin Murphy beds, ideal for guests or a home office.
Two balconies provide panoramic views, one east-facing over the golf course and manicured grounds, the other west-facing toward the Gulf for sunset skies.
Residents enjoy access to Pelican Bay's private beaches with chair service, beachfront dining, tennis, pickleball, fitness center, and miles of trails. Conveniently located between Waterside Shops/Artis–Naples and Mercato.
Move-in ready. Ideal location. Full amenities.
Location
State FL
County Collier
Community Non-Gated
Area Pelican Bay
Rooms
Dining Room Dining - Living
Interior
Interior Features Fire Sprinkler, Multi Phone Lines, Pantry, Smoke Detectors, Vaulted Ceiling(s), Walk-In Closet(s), Window Coverings
Heating Central Electric
Flooring Carpet, Tile
Equipment Cooktop - Electric, Dishwasher, Disposal, Dryer, Refrigerator/Icemaker, Smoke Detector, Washer
Furnishings Partially
Fireplace No
Window Features Window Coverings
Appliance Electric Cooktop, Dishwasher, Disposal, Dryer, Refrigerator/Icemaker, Washer
Heat Source Central Electric
Exterior
Exterior Feature Open Porch/Lanai, Storage
Parking Features Attached
Garage Spaces 1.0
Pool Community
Community Features Clubhouse, Pool, Fitness Center, Golf, Putting Green, Restaurant, Sidewalks, Street Lights, Tennis Court(s)
Amenities Available Beach - Private, Beach Access, Bike And Jog Path, Clubhouse, Pool, Fitness Center, Golf Course, Internet Access, Pickleball, Play Area, Private Beach Pavilion, Private Membership, Putting Green, Restaurant, Shopping, Sidewalk, Streetlight, Tennis Court(s), Underground Utility
Waterfront Description Lake
View Y/N Yes
View Golf Course, Lake, Landscaped Area
Roof Type Built-Up
Street Surface Paved
Total Parking Spaces 1
Garage Yes
Private Pool No
Building
Lot Description Zero Lot Line
Story 1
Water Central
Architectural Style Traditional, Mid Rise (4-7)
Level or Stories 1
Structure Type Concrete Block,Stucco
New Construction No
Others
Pets Allowed Limits
Senior Community No
Pet Size 20
Tax ID 51140880003
Ownership Condo
Security Features Smoke Detector(s),Fire Sprinkler System
Num of Pet 1






