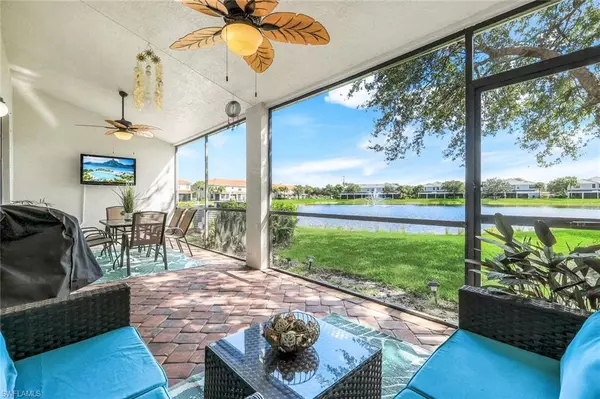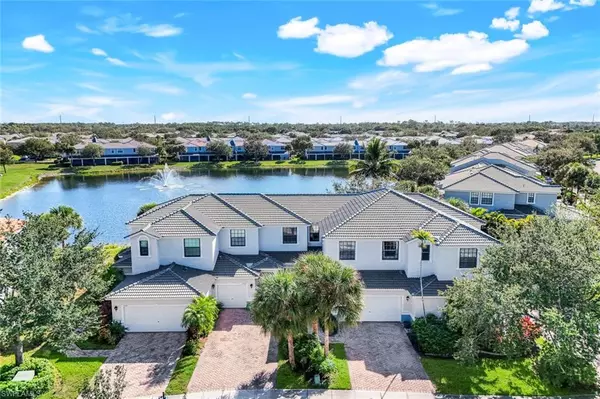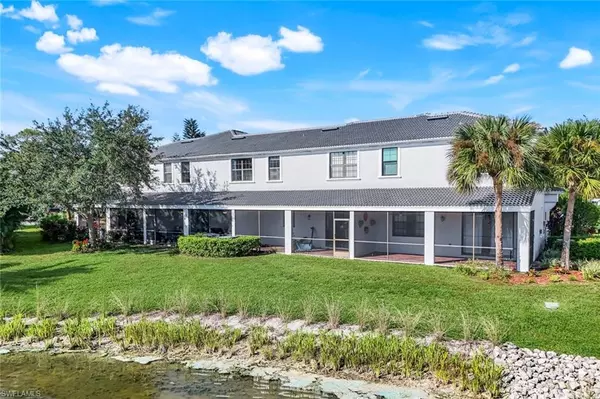
15239 Summit Place CIR #246 Naples, FL 34119
4 Beds
3 Baths
2,002 SqFt
Open House
Sun Oct 26, 1:00pm - 3:00pm
UPDATED:
Key Details
Property Type Townhouse
Sub Type Townhouse
Listing Status Active
Purchase Type For Sale
Square Footage 2,002 sqft
Price per Sqft $264
Subdivision Summit Place
MLS Listing ID 225076415
Style Resale Property
Bedrooms 4
Full Baths 2
Half Baths 1
HOA Fees $8,248
HOA Y/N Yes
Leases Per Year 2
Year Built 2002
Annual Tax Amount $3,951
Tax Year 2024
Lot Size 3,049 Sqft
Acres 0.07
Property Sub-Type Townhouse
Source Naples
Land Area 2002
Property Description
This beautifully updated townhome offers 4 bedrooms, 2.5 bathrooms, a spacious loft, and a 2-car garage. Enjoy a stunning lake view from the large screened lanai in a NO FLOOD ZONE, saving on insurance while feeling safe year-round.
Recent upgrades include a new A/C (2025, transferable warranty), new roof (2024), new flooring on both levels, kitchen cabinets sanded and repainted, fresh interior paint, plus a new washer and microwave.
Located in Summit Place, a family and pet-friendly gated community with resort-style amenities—clubhouse, pool, spa, sauna, gym, tennis, basketball, and playground—plus cable and internet included.
Located near Founders Square and zoned for TOP RATED SCHOOLS, this move-in ready home offers the best of North Naples living!
Location
State FL
County Collier
Community Gated
Area Summit Place
Rooms
Bedroom Description Master BR Upstairs,Split Bedrooms
Dining Room Dining - Family, Dining - Living
Kitchen Island
Interior
Interior Features Closet Cabinets
Heating Central Electric
Flooring Tile, Vinyl
Equipment Auto Garage Door, Cooktop - Electric, Dishwasher, Dryer, Microwave, Refrigerator/Freezer, Smoke Detector, Washer/Dryer Hookup
Furnishings Negotiable
Fireplace No
Appliance Electric Cooktop, Dishwasher, Dryer, Microwave, Refrigerator/Freezer
Heat Source Central Electric
Exterior
Exterior Feature Screened Lanai/Porch
Parking Features Driveway Paved, Attached
Garage Spaces 2.0
Pool Community
Community Features Clubhouse, Pool, Fitness Center, Sidewalks, Street Lights, Tennis Court(s), Gated
Amenities Available Basketball Court, Bike And Jog Path, Bike Storage, Clubhouse, Pool, Spa/Hot Tub, Fitness Center, Pickleball, Play Area, Sauna, Sidewalk, Streetlight, Tennis Court(s)
Waterfront Description Lake
View Y/N Yes
View Lake
Roof Type Tile
Porch Patio
Total Parking Spaces 2
Garage Yes
Private Pool No
Building
Lot Description Regular
Building Description Concrete Block,Stucco, DSL/Cable Available
Story 2
Water Central
Architectural Style Townhouse
Level or Stories 2
Structure Type Concrete Block,Stucco
New Construction No
Schools
Elementary Schools Vineyards Elementary School
Middle Schools Oakridge Middle School
High Schools Barron Collier High School
Others
Pets Allowed With Approval
Senior Community No
Tax ID 75115307102
Ownership Single Family
Security Features Smoke Detector(s),Gated Community
Virtual Tour https://youtu.be/niJTDuTupyA






